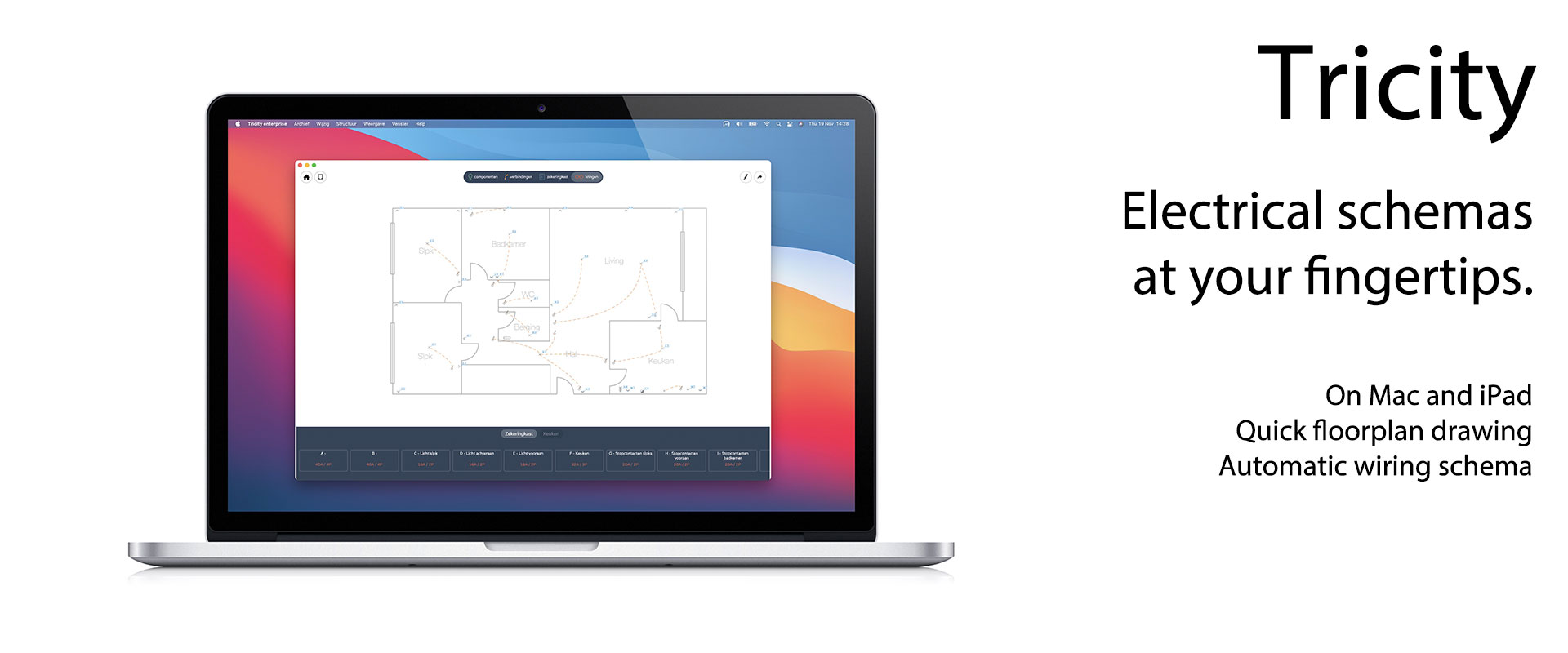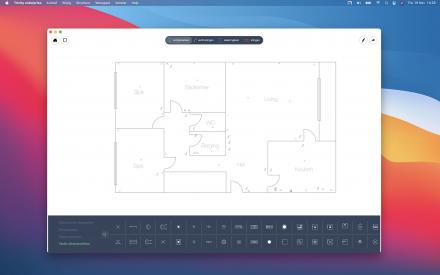
Overview
Has your electricity been rejected due to a missing situation sketch or floor plan? Or have you renovated your house and do you still have to draw up schemas? Don't worry: now you can make this quick and easy on your iPad or your Mac! Fantastic right?
How?
You can very quickly create a floor plan in Tricity (or start from an existing floor plan in JPG or PDF). After this you add the electrical components in the correct place (sockets, switches, lighting), after which you enter the layout of the fuse box. Finally, indicate which components are located behind which fuse and you're done. With 1 push of a button, Tricity generates the situation sketches (for all floors!) as well as the wire diagrams (for 1 or more fuse boxes).
The generated diagrams can be used for official electricity inspections in Belgium and the Netherland.

